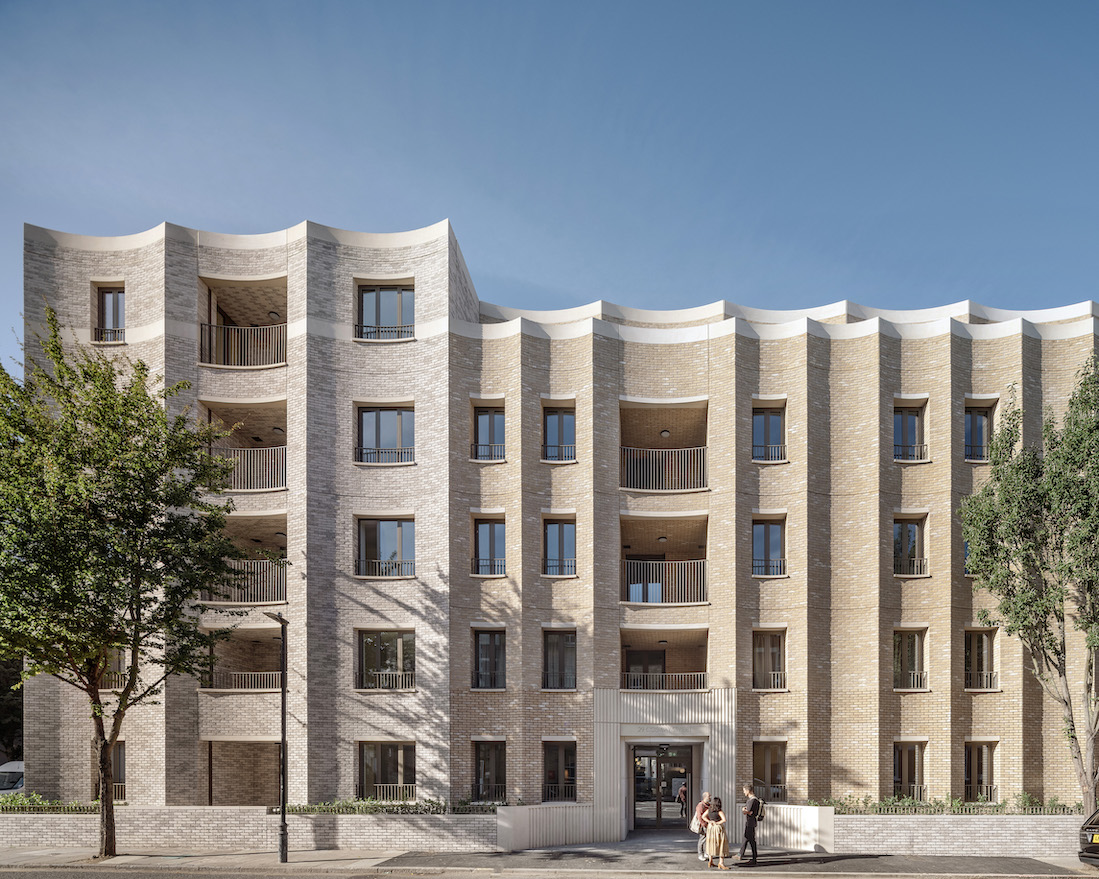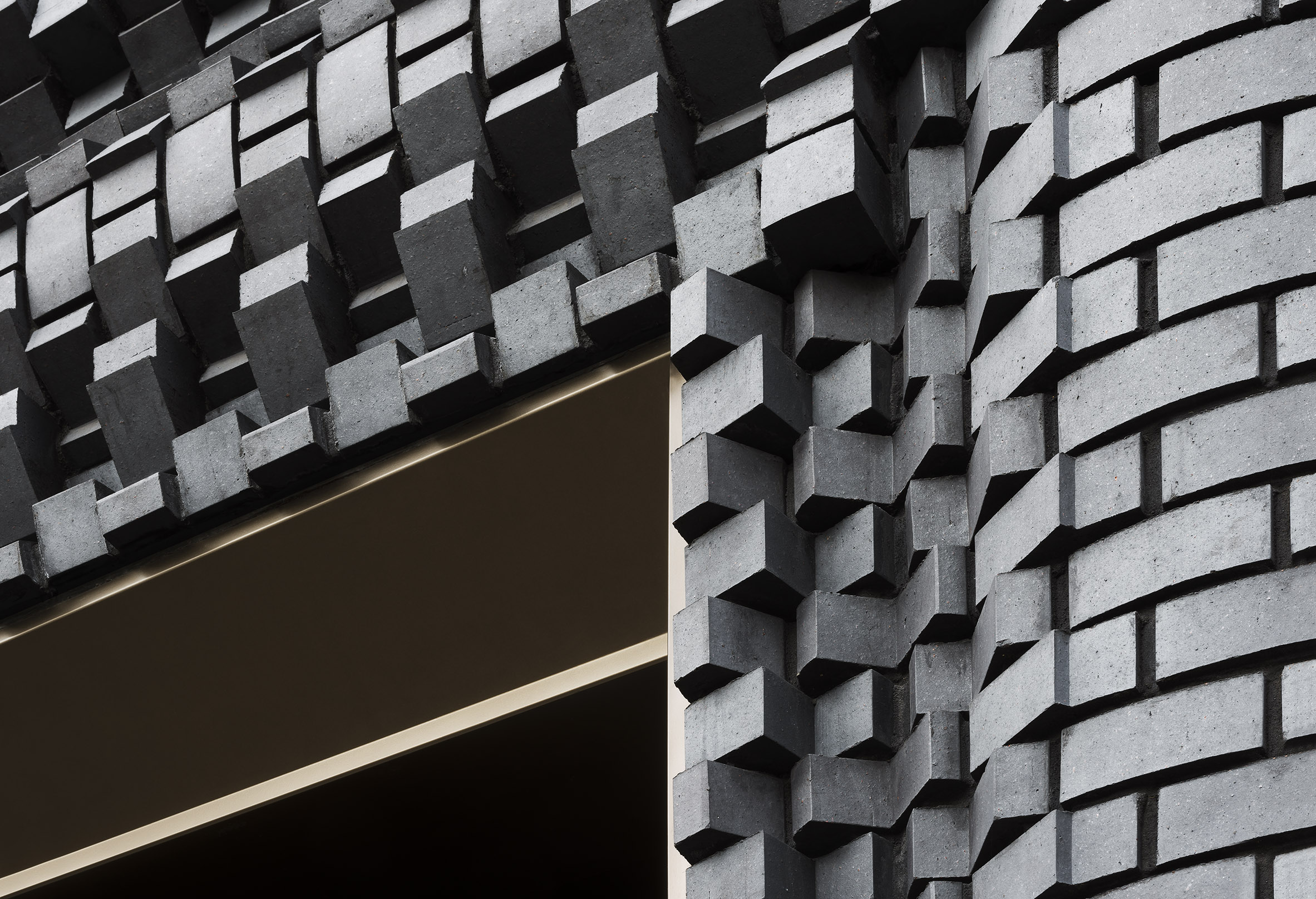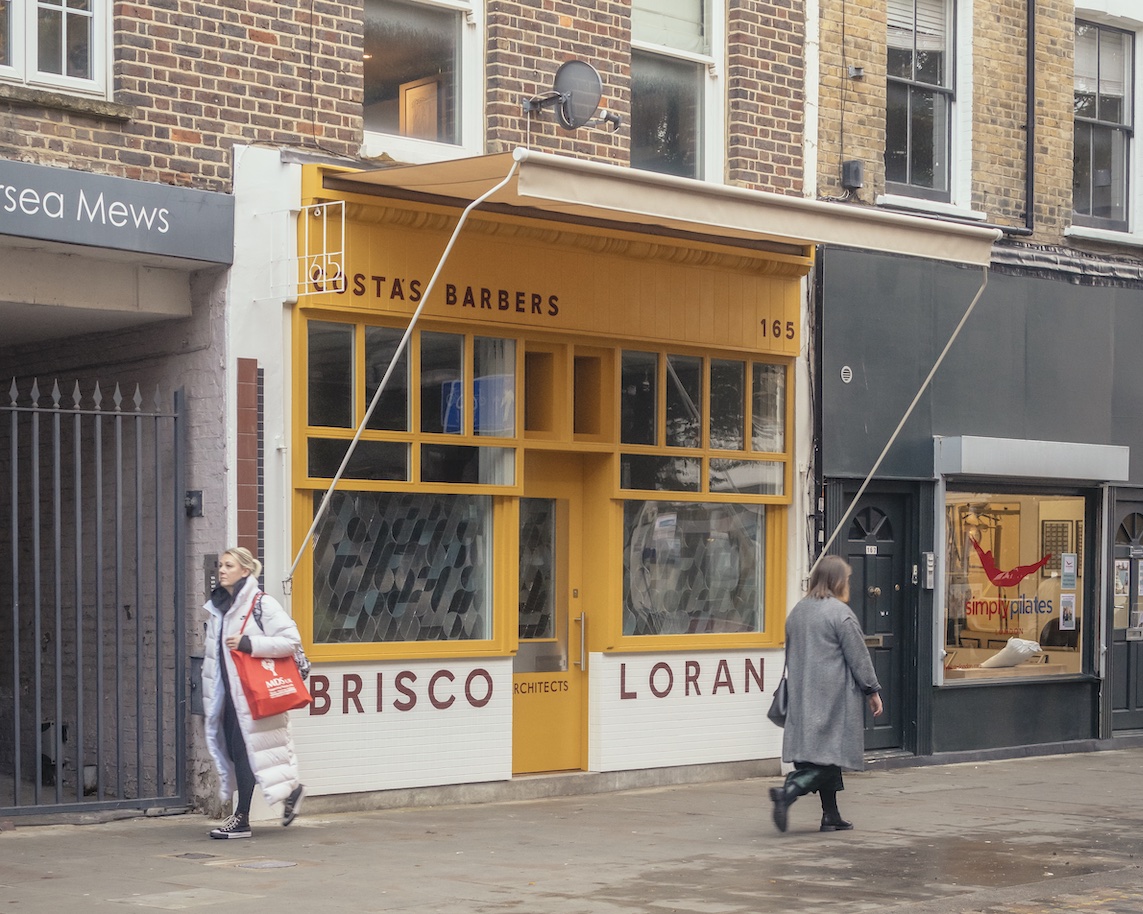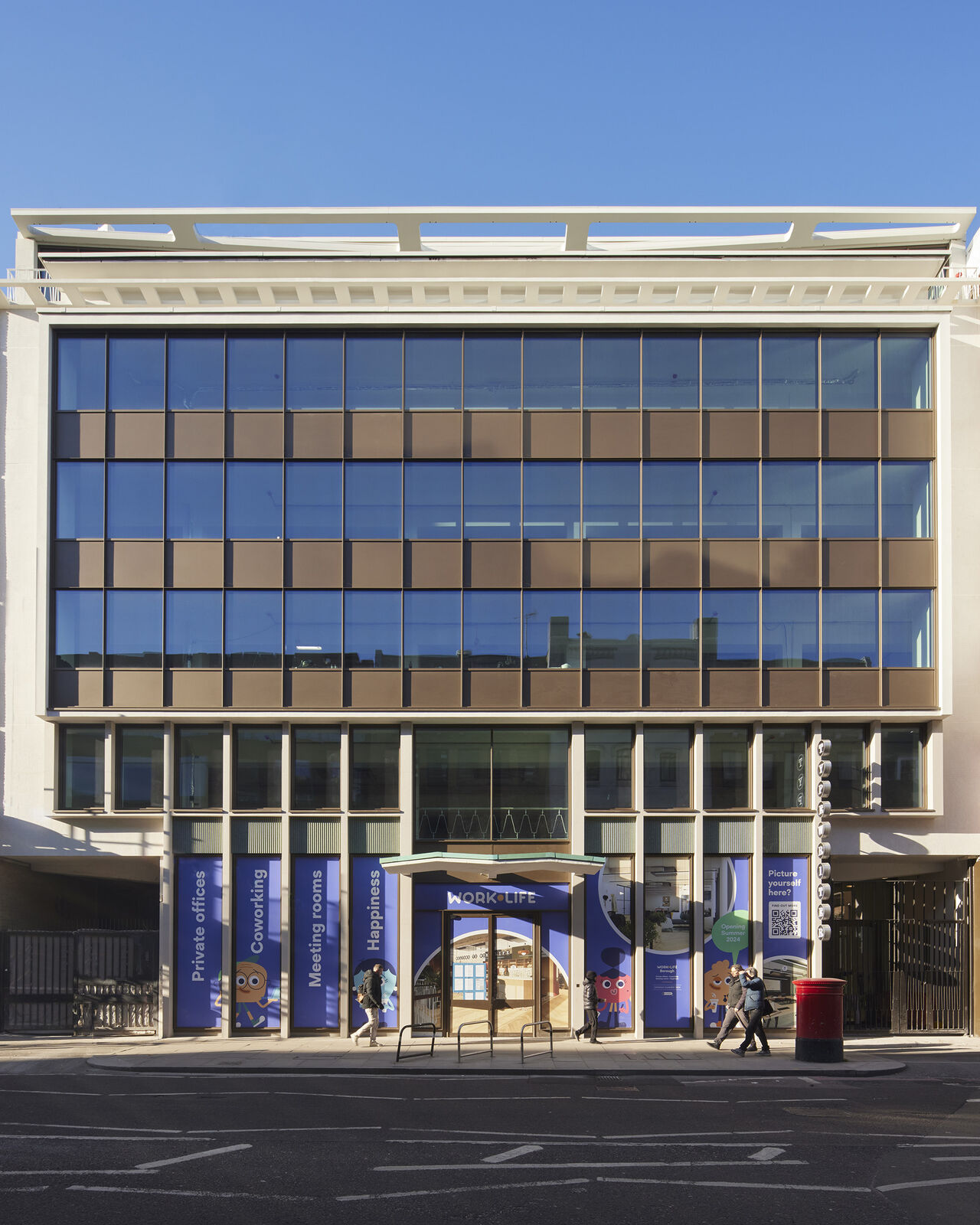Discover a plethora of transformative design ideas for facades using a range of materials such as brick, clay and timber that give people pause for thought when passing or entering the building and enlivening the streetscape in the process.
by Helen Parton
Facades aren’t just the physical welcome to a space but also give architects and designers the opportunity to introduce innovative silhouettes, colours and textures to buildings.

Scalloped brick facades echo the rhythm of the neighbourhood. © Kilian O'Sullivan
In Marylebone, central London, architects Bell Phillips have designed Cosway Street, a new development with distinctive scalloped brick facades. This is a response to the predominantly late Victorian and Georgian architecture nearby. The façade features three soft-toned bricks with crisp stone dressings. Contrasting shades of mortar split the building into three distinctive sections, with each one cleverly responding to the character of the building across the street. The fluted façade motif echoes the arched windows and circular columns of a nearby church.

The Interlock’s bespoke clay brickwork echoes Fitzrovia's eclectic history while introducing a contemporary twist. © Gilbert McCarragher
The Interlock, which can be found in nearby Fitzrovia, is a new five-storey mixed-use development, the work of architects Bureau de Change for developer HGG London. The innovative use of brickwork gives the façade a contemporary yet familiar appeal. A collection of over 40 misshapen and seemingly un-stackable clay blocks was developed. The specially selected marl clay was fired in a way to achieve a beautiful matt blue finish. The overall result is a textural triumph, with the bricks almost appearing to twist as passers-by view them.
%20copy%202.jpg)
Coffey Architects’ Digi-Tech Factory, where education meets industry seamlessly through its design. © Phil Coffey
In Norwich, Coffey Architects has designed a teaching and learning space called the Digi-Tech Factory. The three-storey building has a sawtooth roofline, which is wrapped in a perforated screen façade. It also features a large entry canopy and a covered plaza. The light and lightweight aspect of the building was an integral part of the design, and the perforation of the façade brings a tactile quality to the structure and its users. The screen provides additional thermal and acoustic control as well as maintaining views in and out of the various learning spaces and variations in light and shadow throughout the day.

Costa’s Barbers blends tradition and innovation with the facade harmonising with the street’s historic charm. © Jim Stephenson
On a smaller scale but no less innovative, Costa’s Barbers on Battersea High Street demonstrates the transformation of an empty retail unit. The team behind this scheme are Brisco Loran and Arrant Industries who are collectively the designers, builders and clients. In keeping with the surviving period shopfronts in the local area, there is a traditionally constructed jettied timber façade. Amongst its range of moving parts is a pair of translucent sliding screens, set with hand-cut glass artworks by Pavilion Pavilion. Whether raised in the morning, lowered in the evening, or hung at a chosen mid-point, their operation provides privacy and an adaptable connection with the street.

The façade at Borough’s Typewriter building in Borough honours its architectural legacy.
© Richars Chivers
Staying in the south of the UK capital, in 2023, the Typewriter building in Borough received a new high street façade courtesy of London focused commercial property specialists W.RE together with Cowie Montgomery Architects. The facade pays homage to the building’s history: it was once home to the typewriter manufactury business in the previous century. Originally built in 1957 by modernist pioneers Richard Seifert and Willem Frischmann, 140 Borough High Street once served as the headquarters of a leading office machinery business and a training centre for office equipment.
From textured clay to dynamic timber, all these buildings speak volumes, enriching communities one facade at a time.